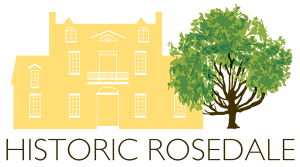A Jewel in the Queen City’s Crown:
Part Two: The Rosedale House.
Not only is the Rosedale House an asset in the historic fabric of the rolling hills of our Carolina Piedmont, but an exquisite gem in the crown of the Queen City herself. Standing as a testament to original builder, Archibald Frew’s, vision over two hundred years later, Rosedale may be remembered as Frew’s Folly, but will no doubt be regarded by those who visit as Frew’s Fantasy. Possibly being designed by Frew himself, the construction of the home is credited to numerous local craftspeople and artisans. Experts in blacksmithing, carpentry, millwork, painting, and masonry, such masters were truly skilled in their trade, albeit likely enslaved. A topic extremely important to the comprehensive narrative here at Rosedale, we are continually conducting studies and research to recognize those who worked to erect the house many years ago. Looking at Rosedale’s dual investment in utilitarian necessity and decorative excess, such juxtaposition is instantly evident as one enters the property. Rising three stories high and three bays across, the articulation of its stylistic sensibilities is both subtle and modest.
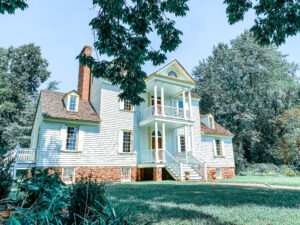
First, the restored double portico references those Palladian inspirations so popular in the decades leading up to the house’s construction. Although abstracted in refinement, one might even look at Thomas Jefferson’s first design for his late eighteenth century Charlottesville estate, Monticello, or David Stone’s 1803 Tidewater Hope Mansion. With front facing gabled dormers and a closed pediment on the house’s south façade, the architect further raises the brow of this artistic amalgam. Paying homage to the rich variety of the North Carolina’s timber, Rosedale’s exterior uses brick and masonry sparingly. Instead, the walls are largely sheathed in a lead white clapboard. Another statement of Frew’s wealth, the window casings, cornices, and pilasters are painted in a vibrant yellow of chromium composition, one of the first synthetic pigments discovered.
Still, Frew leans into other Federal tendencies in the front door’s exceptional faux graining. Repeated throughout the house in paneling and chair rails, such workmanship might seem a clever financial shortcut to the alternative of importing other materials like mahogany. However, in such artistry, the exclusivity of craft emerges. Crowning the door above, Rosedale’s leaded fanlight distinguishes itself from other transoms in the house. With additional lunettes manifesting in the center pavilion’s dormers and pediment, such fenestration abets the house’s
eloquently structured symmetry.
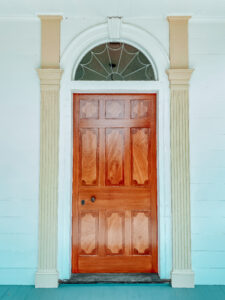
Where such balance is achieved on the exterior, the interior does not reciprocate similar sensitivity. Instead, in the plan reverts to an earlier hall and parlor style. An expression of colonial construction, Rosedale’s existence in the rural Piedmont justifies these spatial arrangements. Inside, the Great Hall compensates with classical carvings and fine finishes with a wall of Troy dentil cornice running the perimeter of the ceiling. Below, an undulating pattern of
palmette and urn motifs adorns the room’s frieze. Across the hall, one of the three wood-burning fireplaces boasts acanthus corbels, festoon garlands, and pilaster framing. Again, capitalizing on the duplicity of materiality, the fireplace’s center panels masquerade as marble underneath a pine antecedent.
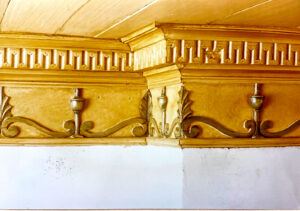
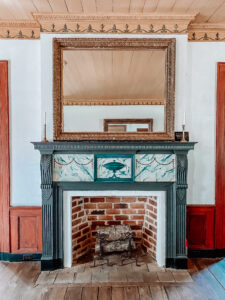
While Rosedale’s existence upon the timeline of nineteenth century antebellum architecture might seem more plain than palatial, it is its unpretentious charm that entices contemporary subjects of the Queen City back again and again. Even beyond the reaches of our Sugar Creek community, Rosedale extends its scope onto the state and perhaps national stage as one of the most interesting sites of the period, albeit a place of plural interpretations.
Here, in these explications and perspectives, Rosedale revives the historical accounts and unwritten tales preserved in the walls of a house like not other. After all, such architecture serves as a receptacle for such stories that we might teach and learn from the lives of those like Frew and the Folly’s folk, family, or rather fantasy
(This chapter of A Jewel in the Queen City’s Crown is written by Dillon Yeager, our intern, currently studying at the Savannah College of Art and Design. Follow him on Instagram at James Dillon Yeager or at www.jamesdillonyeager.com. All photos are also by Dillon.)
